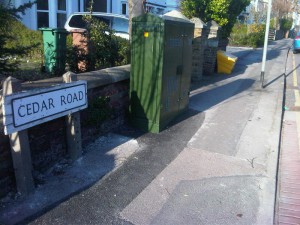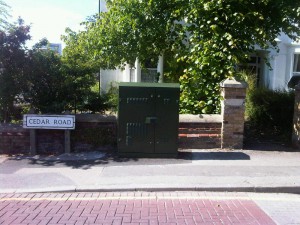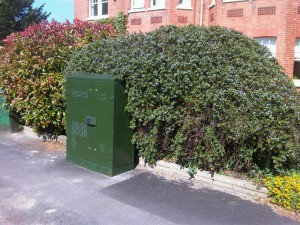Residents have contacted us about the ugly computer boxes erected in our Ward, such as the one shown below. While there are many of these green computer boxes on our street corners, a new generation of much larger and more obtrusive boxes is now being installed.
A post elsewhere on this site deals with a specific problem of the box in Cedar Road.
We need these boxes to improve broadband speeds. But Openreach (a subsidiary of BT), who install them, do not need planning permission or to take any notice of the aesthetic and amenity aspects of the erection of the boxes. This is by Act of Parliament and the local Council is helpless.
We are collecting information. Is there a box near you ? Is it sensibly sited ? Let us know.
This box, in Cedar Road, is badly sited, right outside someone’s front window. A post elsewhere on this site deals with this particular problem.
You can see how this is right in front of the house.
This one in Cornwall Road (not in our Ward) has been placed in front of the house and right in the attractive hedgerow lovingly cultivated by the residents. It could as easily have been a few feet away round the corner and giving no offence.
Research by Councillor Clifton has shown that these are not isolated incidents and across London there is increasing concern at the lack of consultation and the poor decisions involved in siting these boxes. Further afield, there are examples of local campaigns in places as far apart as Brighton (see the Brighton Argus, 26 May) and Dundee (the Dundee Courier, April 14).
Openreach have “Permitted Development Rights” and, according to the Council’s Planning Department, “Permitted Development Rights” exist provided that the ground or base area does not exceed 1.5 square metres (with only a height restriction of being no more than 15 metres off the ground – if unattached to a building). This is set out under the Electronic Communications Code (Conditions and Restrictions) Regulations 2003 and Part 24 of the Town and Country Planning (General Permitted Development)(Amendment)(England) Order 2001. The only check by the Council is that there is no impediment such as buried cables and, if not, the Council has no power to stop the development.
Councillor Clifton said “Parliament, in granting these powers to bypass planning law, would have expected the company to behave responsibly in considering the impact on local residents.”
Openreach have disclosed to Councillor Clifton the full list of criteria used when siting boxes. This is printed below.
Councillor Clifton has told them that the criteria are defective in that nothing is said about not erecting boxes immediately outside a resident’s front door or window, and nothing is said about aesthetic considerations or fitting in to the streetscene and local ambience.
The criteria are:
“General Considerations
The following points serve as planning considerations when selecting a suitable location for the DSLAM cabinet.
- The ideal position of the DSLAM cabinet is within 2m of Copper cabinet. Please ensure that there is 1m clearance either side of the DSLAM.
- The maximum cable length from DSLAM cabinet to PCP is normally 50m (needed to maintain PCP CAL value).
- The position of, and access to the DSLAM cabinet must accommodate installation by crane from a truck. It must also be feasible to make maintenance visits for an engineer (e.g. to check batteries), or change cards.
- Situate in a safe and non-obstructive manner for the public, engineers and contractors.
- Avoid kerbside locations if possible – reducing a traffic hazard.
- Avoid places where restrictive waiting or working restrictions may apply.
- Avoid causing obstruction or restricting road and pavement users’ line of sight.
- Avoid locating where the cabinet can be used as an intermediate stepping-stone to someone wishing to climb over a high wall/fence.
- Consider how to minimise the risk due to other services (e.g. overhead obstructions).
- Proximity to schools, elderly, disabled and other vulnerable groups where a lifting operation would incur additional risk. .
- Consider obstruction to maintenance of gardens and buildings, such as hedge cutting, fence preserving, etc. Please allow 100mm from cabinet to wall.
- Safe dig prints and the use of Locator 9B can be used to avoid positioning of the cabinet above other services.
- Health and Safety Guide (47) is a useful document
- Where proposed DSLAM cabinets are located in flood plain areas, try to mitigate the risk of flooding where possible. The level of risk can be found on the Environment Agency website. Local, County councils and other utilities can be a useful source of info.
- You need to take account of noise emissions and allow for this in quiet residential premises (aim for greater distances from bedrooms). Avoid locations where noise could reverberate or be directed towards premises (such as alleyways). Discuss individual cases if this cannot be achieved with the policy team. “



