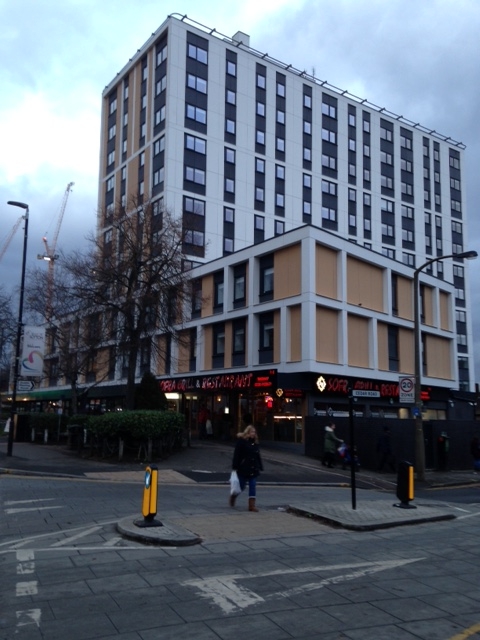
We are again involved in arguments over proposals to add extra storeys the top of Northumberland House.
Northumberland House is the tower block at the corner of Brighton Road and Wellesley Road, about 200 yards along Brighton Road if you turn left when coming out of Sutton station.
Criterion Capital, the owners of Northumberland House, are again seeking planning permission to add two storeys to the top of the building. The owners are again seeking to extend the building, creating a further 29 flats by adding two extra storeys on the top of the ten storey part of the building and an extra storey on the lower part, with some additional flats in the “undercroft” above the parking area. Some of the current parking spaces would be lost.
An earlier similar application was not supported by Sutton Council on the basis of design of the proposed tower extension and issues about the alignment of the windows. Planning law allows developers to seek to over-ride the decisions of local Councillors by appealing to the remote Bristol-based Planning Inspectorate, whose decision is final. The developers went to appeal, to the Planning Inspectorate, and on 5 October Richard and Louise attended and spoke on behalf of residents at a hearing organised by the Planning Inspectorate.
We had noted that there would be some positives, such as the creation of a community amenity and play space on the tarmaced area at ground floor level. However, while there is a shortage of accommodation in London and more housing is needed, we were concerned that the building work had the potential to be extremely disruptive to the lives of current residents. And an extra two storeys on the top of the building looks incongruous and out of keeping with the design of the rest of the building. Richard told the Inspector the design “looked like a couple of portacabins had been dumped on the top of the building.” At the hearing we told the Planning Inspector that residents of Northumberland House are concerned about the likely disruption involved in this proposed work, and have long standing concerns about frequent lift breakdowns in the building and the general standard of housekeeping, particularly in the bin area. We pressed the Inspector to impose conditions, if he were to agree to the scheme, to protect the interests of residents, and include these conditions in any planning permission they eventually obtained. We asked that access to the roof areas would be only by external hoists, and that the peace and quiet of the interior of the building would not be disturbed or the interior turned into a storage area, or building site. We sought controls on scaffolding to ensure any scaffolding that is required is removed as soon as the requirement has passed. We insisted there must be a construction management plan to control hours of work and control noise and dust nuisance. We asked that the contractor joins the “Considerate Contractors Scheme”, which provides a route for residents to raise concerns if they observe poor behaviour. We were pleased that the developers indicated they would accept all these conditions.
The Inspector supported our views and commented that the proposed building looks “incongruous” – the exact wording Richard had used at the hearing. He turned down the application and also refused the application for costs.
The owners have now submitted a further, similar application. Residents can see the proposals via the Council’s website (go to the section on planning and follow leads to get to comment on planning applications). It is application DM2023/00796. We are keen to learn of the views of residents on this matter, particularly those who live in Northumberland House. Do contact us at the email addresses given in the first post on this site.
